Bermuda's Architecture & Highlights
About Bermuda's Architecture
The traditional architecture of Bermuda's houses and buildings is quite unique and has evolved over time and since the first settlers came to the island in early 1600s. The architecture has been influenced by the isolation of the island, constraints in resources and the subtropical environment where storms and hurricanes are common.
Typical Bermuda Houses
Photo: Kansasphoto, flickr, cc by 2.0
It has also been inspired by the contemporary architecture from England, Caribbean and even North America. By the end of 17th century, the pattern and style that are visible today, had set in. The early houses typically followed the British colonial farmhouse styles.
A Short Video on Bermuda's Architecture
The Main Features
Bermuda is known for its pastel colored houses. A typical Bermuda house will be a small single storied building with pastel colored load bearing masonry walls. Windows are relatively small (usually 6 by 6 sliding sash) with wooden shutters or blinds.
Often the houses are made on a slope that requires steps leading up to a porch or a veranda around the front door. This is where the visitors are offered to sit and relax under the shades.
A Traditional Bermuda House
Photo: Bruce Tuten, flickr, cc by 2.0
The staircase is usually wider at the base and tapers as it goes up and have two arms on the sides which are locally known as "Welcoming Arms". Sometimes the staircase with arms on each side would lead to an upper storey. In narrow streets like in St. George's, you will often see the staircase is flushed with the wall to save space.
Roofs are typically made of white limestone and have grooves. These limestone roofs serve to capture the rain water, filter the water as it passes through the limestone grooves (limestone providing bleaching effect) and finally storing them in underground tanks as drinking water.
Grooved Limestone Roofs
Photo: Bruce Tuten, flickr, cc by 2.0
This is still the most widely used method of creating drinking water in the island where there is no fresh water lake or supply source. The underground reservoirs are created generally under the bed rooms or living room and not under the kitchen or bathrooms. However, in the earlier days the water tanks were created above the ground and were made of stones structures.
Water collected from rain is never enough to meet all the demands of potable water in the island. Drinking water is also made through a process of reverse osmosis where the seawater is passed through a membrane at high pressure creating purified water.
Many houses get such water from the Government that are piped into their houses at a separate cost. Some commercial establishments in Hamilton City buy potable water from lenses that are piped to them by private businesses.
There are also some houses and apartments that have wells to make use of soil water. There are over 3,000 wells in Bermuda and all would need to be certified by the Health Department. The well water can be used only for washing and flushing and not as drinking water.
Limestone which is used for making the roof is a porous substance. Therefore a lime or cement coating is used to make it waterproof. Similarly walls are also made waterproof and this is one reason why the walls are painted. Usually pastel colors like yellow, blue, green etc are chosen as wall colors, but white is also common.
In fact most houses in St. George's are white. Although there has been architectural changes that has taken place over the years, these basic components have hardly changed over time.
Another common feature in typical Bermuda houses are the chimneys which are used for generating cooking heat and releasing smoke. In fact chimneys can be used to determine age of a house. For example the oldest chimneys were always separated from the palmetto thatched roofs in order to safeguard the house from fire.
Chimney in a traditional home
Photo: Bruce Tuten, flickr, cc by 2.0
Later two flues were introduced and British military type plates were fixed into the chimneys. In subsequent days, hexagonal and octagonal chimneys could be seen. Some houses have more than one Chimneys. For example the Stewart Hall in St. George's where Bermuda Perfumery is located has some seven chimneys.
The urban buildings is St. George's town are characterized with their stone built and located by the roadside. Typically the traditional fence would be replaced by wooden gate and stone made gateposts. After cement was available starting late 18th century, several features like keystones, quoins, pilasters etc were seen in the houses.
There were primarily two kinds of house architectures that were used in the 17th centuries that are still prevailing today. For the churches and cathedrals, the Gothic Architecture was quite popular which had pointed arches and flying buttresses.
Gothic architecture of
Bermuda Cathedral of the Most Holi Trinity
Photo: Brendan Purdy, flickr, cc by 2.0
For homes, Stuart Architecture was common that typically used triangular slanted roofs (or gable roofs) with gable-ends. During the initial days, even palmetto thatched roofs were common. Subsequently the use of steel plates coated with stones and later the use of limestone became common that helped strengthen the roofs.
Since Bermuda cedar wood was abundantly available, the early settlers also used the cedar wood to make homes and churches. Soon the Government (Somers Isle Company was the administrative body those days) imposed laws to restrict the use of cedar because they were extremely useful for shipbuilding which contributed in a major way to Bermuda's economy. Also the cedar houses were vulnerable to strong winds and storms.
Thereafter the only choice with the architects was to use the Bermuda Limestone which were cut into pieces (2 feet by 10 inches) to create blocks. Today as per the law all houses should be able to withstand wind speed of over 100 miles per hour. Walls of many houses these days are also built using concrete.
Earlier homes had a Buttery which was used to stock food and drinks. This chamber was separated from the main house and built such a way that kept the stocks cool. It was typically built 4-5 steps above the ground and had a pointed roof to disseminate the heat quickly.
The kitchen in the typical early homes would also be separated from the main house or would be placed in the basement and have a wide raised chimney. The interiors like the ceiling and the floors would be made of wood like pine or hemlock.
In the 18th century, one often saw the use of Casement Windows that were hinged to the frames. They were subsequently replaced with Sash Windows which had glass panes that could slide against each other. The earlier fences around the gardens were replaced with walls that were usually kept at a low height although some houses erected high walls with wooden gates.
Casement Windows in a house in Bermuda
Photo: Bruce Tuten, flickr, cc by 2.0
The typical Georgian Architecture with two chimneys, slanted roofs and square windows is not common in Bermuda because for some reason this look did not catch on. But the colonial Georgian Architecture of North America is visible in the contemporary local styles.
In 1800s Bermudians imported the idea of Chinese Moongates, although in Bermuda they were made of limestone. Moongates are arch like structures and believed to bring good luck to the couples who pass through them. There are many such structures that you will find all across the island.
A Moongate in Bermuda
Photo: Kansasphoto/flickr, cc by 2.0
In the modern times, Bermuda has been extensively exposed to the outside world and as a result there have been different modern architectures that started getting adapted in the island. This happened more in the commercial buildings. This resulted in Bermuda quickly losing its own indigenous architecture against the influence of modern designs.
Consequently
Bermuda National Trust was formed to protect the heritage buildings and also restrict the modern influences to retain Bermuda's original heritage in architecture.
Today the St. George's Town and many of
Bermuda's historical forts located at the eastern end of the island are part of UNESCO World Heritage Site.
The Architectural Gems
Below are some of the best examples of architecture that you will find in Bermuda, and that includes traditional old houses, museum and historical buildings, landmark structures etc.
The Carter House
Built in 1640 by the descendents of Bermuda's first settler Christopher Carter,
The Carter House is believed to be the oldest houses among the ones that still stands. It's located in St. David's.
Carter House Bermuda
Photo: Malcom Manners, flickr, cc by 2.0
The house is built with Bermuda limestone. There is a large chimney on the side while a staircase with two 'Welcoming Arms' at the center lead up to the upper floor. The building is now a museum and you can see many exhibits on the history of St. David's and its residents that includes whaling, farming, maritime trades, fishing etc. You can also see several tools used during the early periods such as hammers etc.
Bermuda National Trust Museum
Also known as The Globe Hotel, the
Bermuda National Trust Museum building was built by Governor Samuel Day around 1700. He used public funds to create his own home which he retained even after being ousted from his office.
Bermuda National Trust Museum
Photo: Robyn Fleming, flickr, cc by 2.0
The house was later bought over by Bermuda Historical Monuments Trust in 1951 to create a museum that showcases Bermuda's role in America's Civil War.
The Mitchell House
Located in St. George's,
Mitchell House was built in 1731 and originally belonged to the merchant, Major Walter Mitchell. It is now the home to St. George's Historical Society Museum. It's an excellent example of a house with Welcoming Arms - a staircase with two arms lead to the upper floor. The museum showcases a vintage printing machine and many furniture including a kitchen of the period.
St. Peter's Church
Built in 1713 after the original church built in 1620 got destroyed by a storm and later renovated in 19th century,
St. Peter's Church is the oldest continually used Anglican church in the Western hemisphere.
The simple structure is made of limestone walls while the roof is made of limestone slate supported by a framework of Bermuda Cedars. Inside you can see open Cedar beams.
St. Peter's Church
Photo: Malcom Manners, flickr, cc by 2.0
Fort St. Catherine
The stone-made structure of
Fort St. Catherine was built around 1830s by the British at the north-eastern tip of the island. It is part of UNESCO's World Heritage sites and houses a museum that show cases the military weaponry and other historic exhibits of the era.
The Unfinished Church
The construction of the
Unfinished Church started in 1874 as a replacement of the St. Peter's Church. However, hurricanes, financial difficulties and parish infighting led to abandonment of the project. Gothic architecture was followed in construction of the church.
Photo: Andrew Malone/flickr, cc by 2.0
The City Hall and Arts Center
This building is a unique architectural symbol of Hamilton City. Bermuda's traditional cottage style design was used in its architecture. Construction took place in 1950s using Bermuda limestone.
City Hall and Arts Center is the last large building in the island that used Bermuda cedars extensively because it was getting rare as well as quite expensive when the construction took place.
The City Hall &†Arts Center, Bermuda
Photo: Charles Lewis / Shutterstock
House of Assembly, Bermuda
Bermuda's House of Assembly is located in Hamilton and houses Bermuda's Parliament as well as the Supreme Court. The building was built in 1817 after the capital of the island was moved from St. George to Hamilton City in 1815. The Clock Tower to the left was added later in 1887.
Bermuda's House of Assembly
The building design followed the neoclassical architecture which became a great trend in the western word after the mid-18th century neoclassical movement that took place in Italy and France.
The Old State House
Bermuda's parliament used to be housed in
The Old State House once when St. George was the capital of the island. This house was built in 1620 with all limestone and by following Italian style.
Bermuda Old State House (The white building ahead)
Photo: Brendan Purdy, flickr, cc by 2.0
The Old Rectory
The Old Rectory is one of Bermuda's oldest houses built by a privateer and slave trader in 1699. The building is made of Bermuda's limestone. There is a short curved stairway with welcoming arms that leads to the main room. The windows are high and below the eves.
The house has gabled limestone roof with grooves and multiple chimneys. It is now a bed and breakfast accommodation and managed by Bermuda National Trust.
The Tucker's House
Tucker House is a two-storeyed building that was built in 1750s as a private house and occupied from 1775 by a famous person Colonel Henry Tucker after whom the house has been named. The limestone-made building has a gabled and grooved limestone roof. There is a stairway in front which is flushed with the wall so that it does not take up space from the narrow road that goes next to it.
Tucker's House, Bermuda
Photo: JERRYE AND ROY KLOTZ MD / CC by SA 3.0
Upstairs you will find antique furniture and household items used by the Tucker's family while there are archaeological exhibits showcased downstairs.
Verdmont
Verdmont is a 1710 mansion built in Georgian architecture and located in Smith's parish. It now houses a museum. Some of the key features of Verdmont includes... there are three floors and four chimneys in the building, wonderful garden setting with roses and palmettos and overlooking the ocean, a fine cedar staircase, cedar and mahogany furniture designed and built in 1700s, English and Chinese porcelain items, Georgian silver including items made by Bermuda silversmiths in 1700s, etc.
Verdmont, Bermuda
Photo: JERRYE AND ROY KLOTZ MD / CC by SA 3.0
Camden House
Built in the early 1700s in a typical Georgian architecture with wide upper-floor verandas overlooking the south shore, the
Camden House is the official residence of Bermuda's Premier, although the Premier doesn't actually stay here. The house is mainly used for official functions. Camden House is located in Paget Parish inside the Botanical Gardens.
Camden House Bermuda
Photo: Malcom Manners / flickr, cc by 2.0
It has a lovely flower garden in front and vegetable and fruit gardens at the back side. Inside the house you can see exquisite furniture made of cedar, Waterford crystal chandelier.
Palmetto House
Built around 1700,
Palmetto House is a great example of Bermudian architecture that has its origin with the British. The house has stairs leading to its front doors with arms on both sides. It's located on North Shore road in Devonshire Parish.
St. Mark's Church
Located in Smith's Parish,
St. Mark's Church is an example of a wonderful Gothic architecture that was used in mid 1800s to transform a simple country church into such an awesome structure.
The Cathedral of the Most Holy Trinity
Located in Hamilton City, the structure of
The Cathedral of the Most Holy Trinity is a great example of neo Gothic architecture. It's construction was completed in 1894 following which the City status was conferred to Hamilton which until then was known as Hamilton Town. It is the tallest building in the city.
The Keep Fortress and Commissioner's House
This fortification as well as the
Commissioner's House are now part of the
National Museum of Bermuda and located within the Royal Naval Dockyard complex. The Keep Fortress was built during the mid-1800s by the British in order to protect the Dockyard against possible enemy attacks from the western water area.
Commissioner's House in Keep Fortress
Photo: slgckgc, flickr, cc by 2.0
Built in 1820s, the Commissioner's House was the first cast iron house in the world and designed in Georgian style. It once used to be the residence of the Dockyard Commissioner.
Bacardi Building
Located on Pitts Bay Road in Hamilton City,
Bacardi Building is the world headquarters of Bacardi. The architecture is designed by Ludwig Mies van der Rohe and follows an international design.
Moresby House
This large and lavish 2-storeyed house was originally built at the mouth of Royal Naval Dockyard (Sandys) in 1899 as the residence of Office-in-Charge of Works. It was badly damaged in 1916 by hurricane and later restored in the same year.
Although the building was no longer used as a residence from 1951, it was later reopened in 1965 and renamed to 'HMS Malabar' and used in various roles until 1995 when Royal Navy closed operations at the dockyard.
The building turned dilapidated over time due to abandonment. However, in 2017, it has been restored to its past glory just before the 35th America's Cup was hosted in Bermuda.
|
 By Raj Bhattacharya By Raj Bhattacharya
Raj, a seasoned travel writer and Bermuda destination expert, has extensive global travel experience. This website reflects his profound insights, garnered over nearly two decades of dedicated findings and research on the island. Raj has assisted countless Bermuda-bound visitors by providing direct, personalized responses to their queries and imparting his wealth of knowledge through this platform. This site serves as an indispensable guide for those seeking informed and reliable insights into Bermuda's treasures.
|
Related Articles
1) Visit
Traditional Bermuda Homes to know more about traditional homes in St. George's along with their location and how to go about visiting them.
|
Visitors' Reviews and†Comments
Share your experience.
|
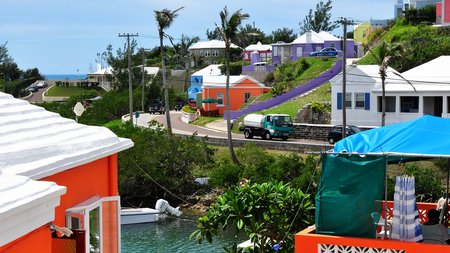
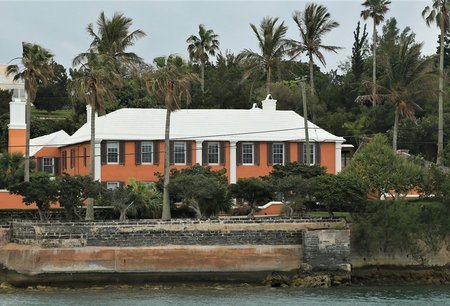
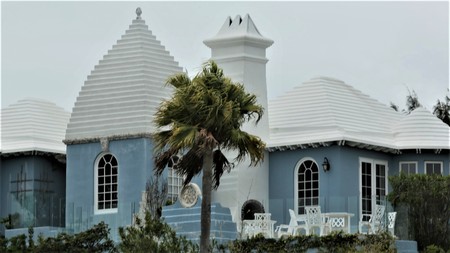
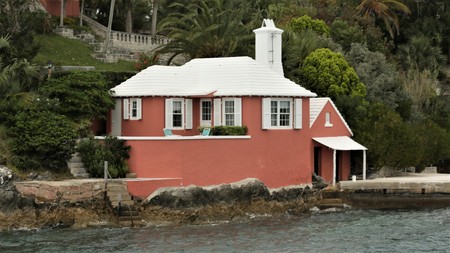
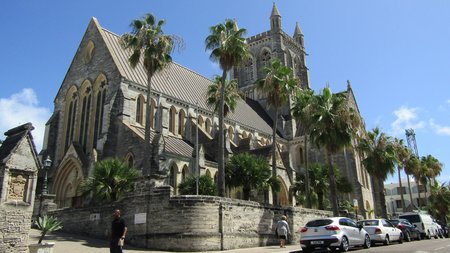
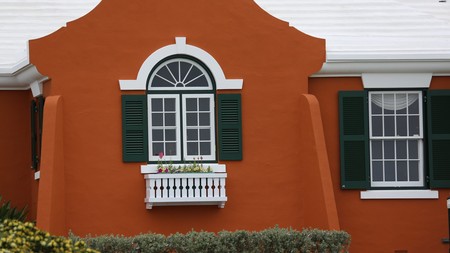
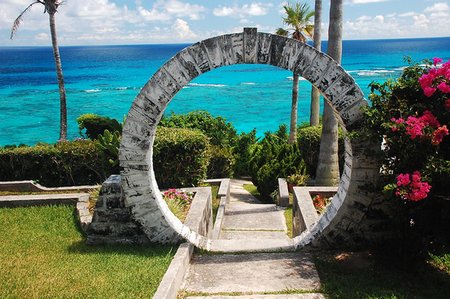
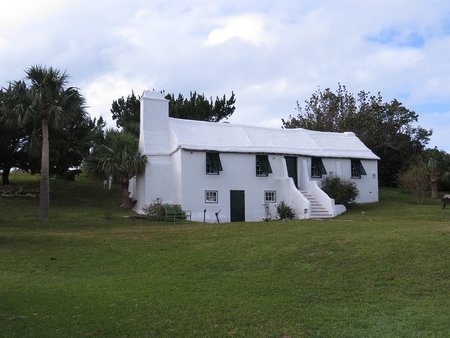
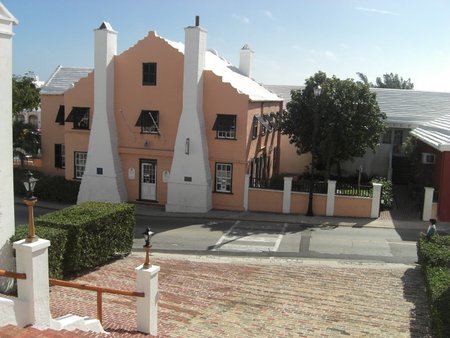
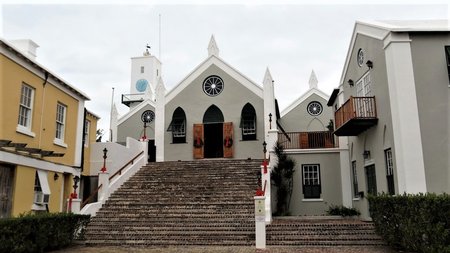
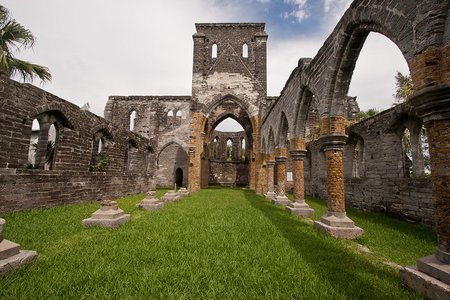
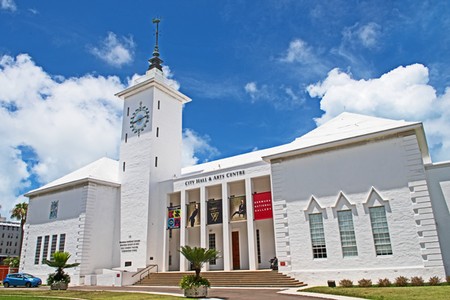
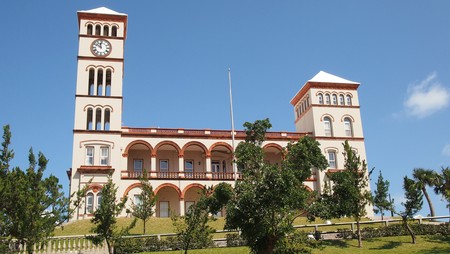
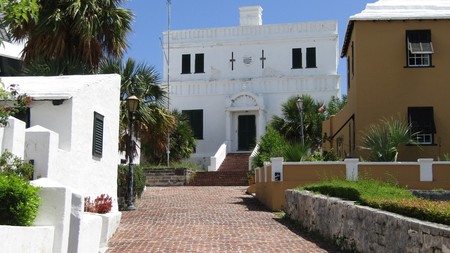
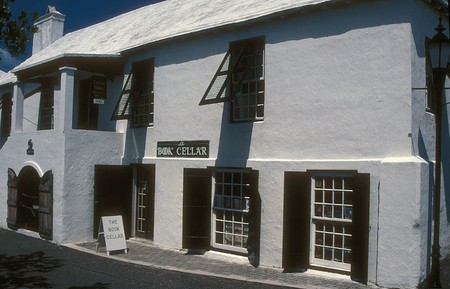
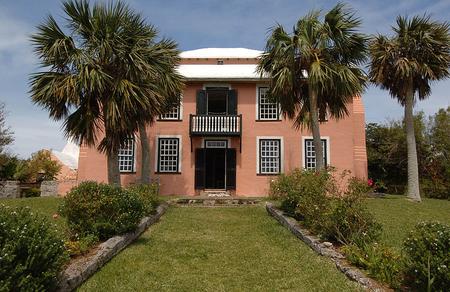
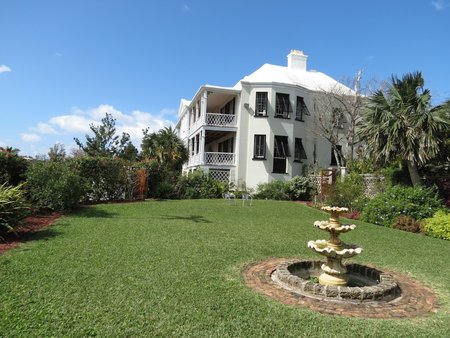
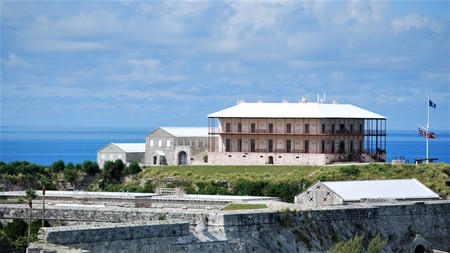
 By Raj Bhattacharya
By Raj Bhattacharya